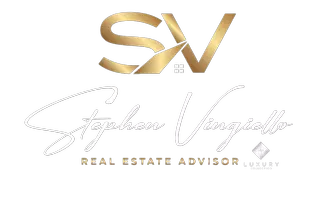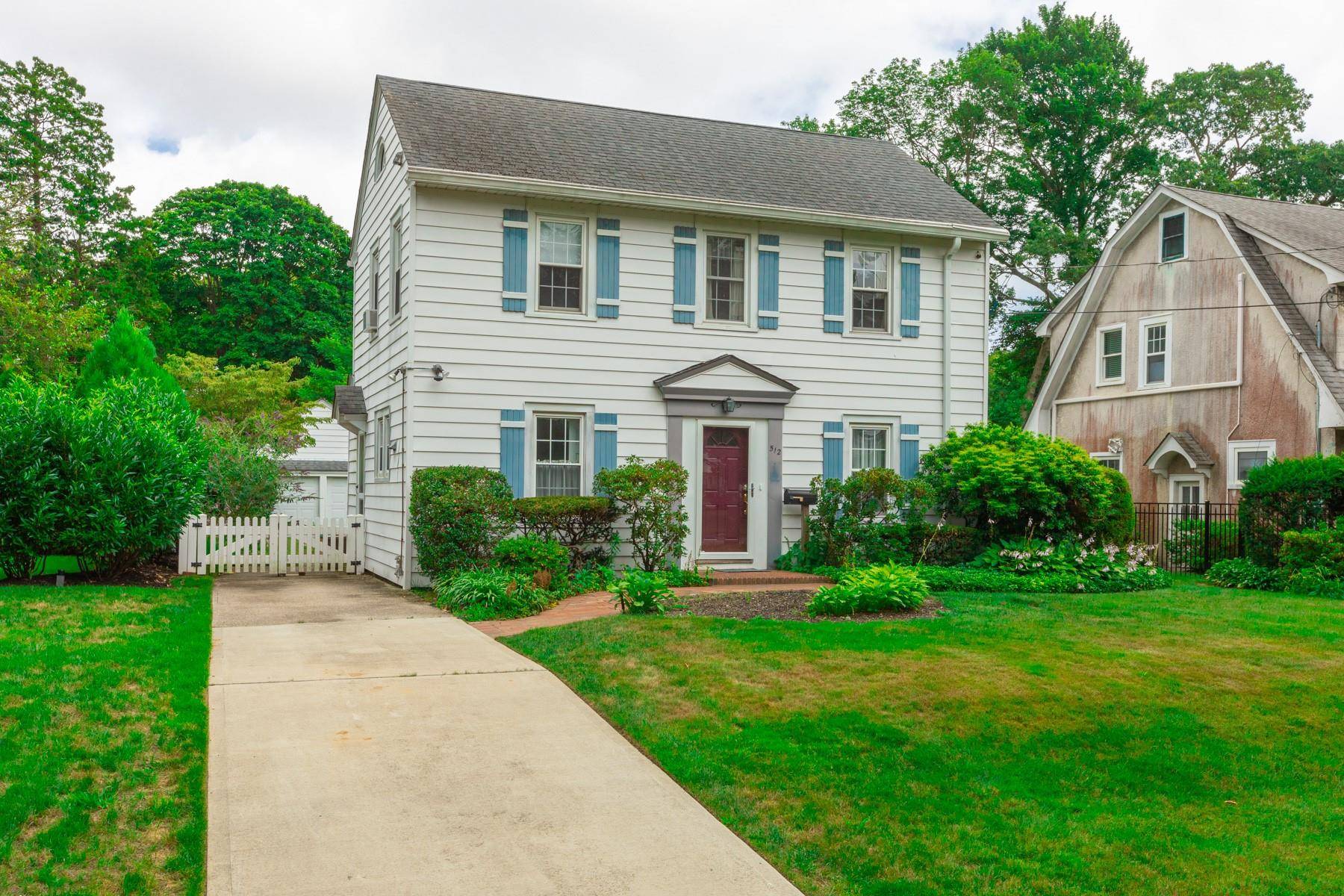512 Manatuck BLVD Brightwaters, NY 11718
3 Beds
3 Baths
2,210 SqFt
OPEN HOUSE
Sun Jul 20, 11:00am - 12:30pm
Sat Jul 19, 11:00am - 12:30pm
UPDATED:
Key Details
Property Type Single Family Home
Sub Type Single Family Residence
Listing Status Active
Purchase Type For Sale
Square Footage 2,210 sqft
Price per Sqft $334
MLS Listing ID 890345
Style Colonial
Bedrooms 3
Full Baths 2
Half Baths 1
HOA Y/N No
Rental Info No
Year Built 1929
Annual Tax Amount $15,411
Lot Size 7,405 Sqft
Acres 0.17
Property Sub-Type Single Family Residence
Source onekey2
Property Description
Step inside to an inviting entrance foyer leading to a formal dining room, spacious living room with wood-burning fireplace, and a large eat-in kitchen featuring white appliances including a gas range, microwave, dishwasher, and refrigerator. The first floor also offers a laundry area, half bath, and access to a private backyard deck — perfect for entertaining.
Upstairs, the second level includes a generous primary suite with full bath, two additional bedrooms, and another full bath. Original details are blended with thoughtful updates throughout, including hardwood floors (under all of the carpeting), attic fan, and washer/dryer hookup. Enjoy outdoor living in the fully fenced backyard with mature landscaping, gardens, and front/rear sprinkler systems. The private driveway and 2 car garage provides ample parking.
Updates Include: New 150 amp electric panel 2014, Roof 2013,Roof De-Icer 2011,Windows 2014,Boiler 2019,Hot Water Heater 2018,In-Ground Sprinklers 2018, Chimney Liner 2019 (10 year guarantee, transferable to new owner)
Close proximity to vibrant Bay Shore downtown offering shopping and restaruants. Within walking distance to the 4 Corners Brightwaters village restaurants and village amenities including 2 parks, Walker Beach, tennis, in the Grand Concourse, snow removal and code enforcement. Taxes INCLUDE both Village and Town of Islip with NO exemptions.
Location
State NY
County Suffolk County
Rooms
Basement Full, Storage Space, Unfinished, Walk-Out Access
Interior
Interior Features Entrance Foyer, Formal Dining, Original Details, Recessed Lighting, Washer/Dryer Hookup
Heating Baseboard, Hot Water, Natural Gas, Other
Cooling Attic Fan, Wall/Window Unit(s)
Flooring Carpet, Hardwood, Tile
Fireplaces Number 1
Fireplaces Type Living Room, Wood Burning
Fireplace Yes
Appliance Cooktop, Dishwasher, Dryer, Oven, Range, Refrigerator, Washer
Laundry In Basement
Exterior
Exterior Feature Garden
Parking Features Detached, Driveway, Garage, Private
Garage Spaces 2.0
Fence Back Yard, Fenced
Utilities Available Electricity Connected, Natural Gas Connected, Sewer Connected, Trash Collection Private, Water Connected
Total Parking Spaces 5
Garage true
Private Pool No
Building
Lot Description Back Yard, Front Yard, Landscaped, Level, Near Shops, Sprinklers In Front, Sprinklers In Rear
Sewer Public Sewer
Water Public
Level or Stories Three Or More
Structure Type Aluminum Siding
Schools
Elementary Schools Gardiner Manor School
Middle Schools Bay Shore Middle School
High Schools Bay Shore
School District Bay Shore
Others
Senior Community No
Special Listing Condition None





