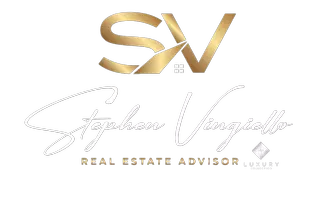
101 Plymouth AVE East Patchogue, NY 11772
4 Beds
3 Baths
2,258 SqFt
Open House
Sun Sep 21, 1:00pm - 3:00pm
UPDATED:
Key Details
Property Type Single Family Home
Sub Type Single Family Residence
Listing Status Active
Purchase Type For Sale
Square Footage 2,258 sqft
Price per Sqft $331
MLS Listing ID 913802
Style Raised Ranch
Bedrooms 4
Full Baths 3
HOA Y/N No
Rental Info No
Year Built 1999
Annual Tax Amount $11,096
Lot Size 0.340 Acres
Acres 0.34
Property Sub-Type Single Family Residence
Source onekey2
Property Description
Location
State NY
County Suffolk County
Interior
Interior Features Built-in Features, Ceiling Fan(s), Eat-in Kitchen, High Ceilings, Kitchen Island, Open Floorplan, Open Kitchen, Primary Bathroom, Storage, Walk-In Closet(s)
Heating Forced Air
Cooling Central Air
Fireplace No
Appliance Dishwasher, Electric Range, Microwave, Refrigerator
Laundry Laundry Room
Exterior
Parking Features Attached, Garage
Garage Spaces 2.0
Fence Back Yard, Fenced
Pool Above Ground
Utilities Available Cable Available, Electricity Connected, Trash Collection Public, Water Connected
Total Parking Spaces 2
Garage true
Private Pool Yes
Building
Sewer Cesspool
Water Public
Level or Stories Two
Structure Type Frame
Schools
Elementary Schools Kreamer Street Elementary School
Middle Schools Bellport Middle School
High Schools South Country
School District South Country
Others
Senior Community No
Special Listing Condition None
GET MORE INFORMATION






