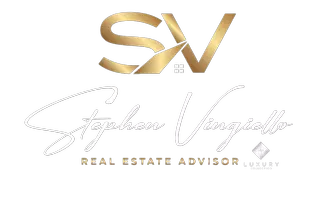472 Shenandoah RD Hopewell Junction, NY 12533
3 Beds
2 Baths
1,732 SqFt
UPDATED:
Key Details
Property Type Single Family Home
Sub Type Single Family Residence
Listing Status Active
Purchase Type For Sale
Square Footage 1,732 sqft
Price per Sqft $277
MLS Listing ID KEY848505
Style Raised Ranch
Bedrooms 3
Full Baths 1
Half Baths 1
HOA Y/N No
Originating Board onekey2
Rental Info No
Year Built 1976
Annual Tax Amount $8,958
Lot Size 0.790 Acres
Acres 0.79
Property Sub-Type Single Family Residence
Property Description
Location
State NY
County Dutchess County
Rooms
Basement Finished, Full, Walk-Out Access
Interior
Interior Features First Floor Full Bath, Open Kitchen, Washer/Dryer Hookup, Wet Bar
Heating Baseboard, Hot Water, Oil
Cooling Central Air
Fireplace No
Appliance Dishwasher, Dryer, Electric Oven, Refrigerator, Washer
Exterior
Garage Spaces 1.0
Utilities Available Cable Connected, Electricity Connected, Trash Collection Private, Water Connected
Garage true
Building
Sewer Septic Tank
Water Public
Structure Type Frame
Schools
Elementary Schools Gayhead
Middle Schools Van Wyck Junior High School
High Schools John Jay Senior High School
School District Wappingers
Others
Senior Community No
Special Listing Condition None





