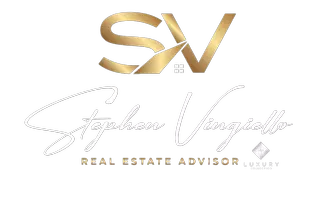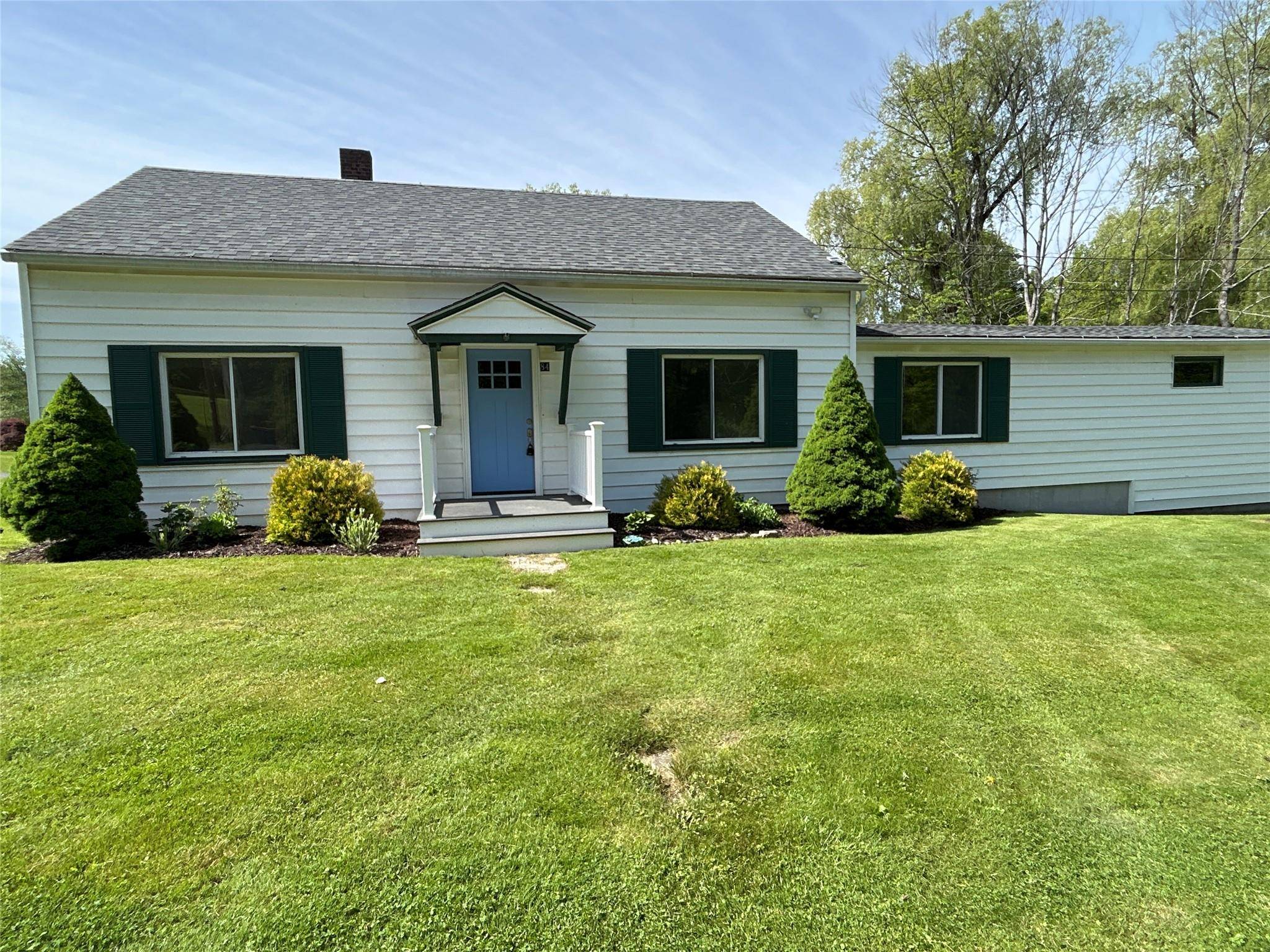84 Beilke RD Millerton, NY 12546
4 Beds
1 Bath
1,876 SqFt
UPDATED:
Key Details
Property Type Single Family Home
Sub Type Single Family Residence
Listing Status Active
Purchase Type For Sale
Square Footage 1,876 sqft
Price per Sqft $188
MLS Listing ID 867471
Style Cape Cod
Bedrooms 4
Full Baths 1
HOA Y/N No
Rental Info No
Year Built 1954
Annual Tax Amount $5,575
Lot Size 0.780 Acres
Acres 0.78
Property Sub-Type Single Family Residence
Source onekey2
Property Description
The full basement, with its dual access, isn't just an afterthought—it's a canvas for possibilities. Whether you envision it as an additional living area, a bespoke home gym, an artisan workshop, or even a modern studio, that space adds a serious dimension of flexibility. And when you combine this with the home's proximity to the scenic Harlem Valley Rail Trail, the result is an invitation to enjoy both indoor comfort and outdoor adventure.
The modern conveniences, like the automatic generator and refreshed systems (septic, select windows, electric hot water heater, and roof), aren't merely updates; they're investments in a stress-free lifestyle. These upgrades can contribute to lower long-term maintenance costs and might even enhance energy efficiency—a practical benefit that goes hand in hand with the home's inviting character.
Location
State NY
County Dutchess County
Rooms
Basement Bilco Door(s), Crawl Space, Full, Storage Space, Unfinished
Interior
Interior Features First Floor Bedroom, First Floor Full Bath, Built-in Features, Eat-in Kitchen, Storage, Walk Through Kitchen
Heating Electric, Forced Air, Hot Air, Oil
Cooling None
Flooring Combination, Hardwood, Laminate, Linoleum
Fireplace No
Appliance Dryer, Electric Range, Electric Water Heater, Exhaust Fan, Refrigerator, Washer
Laundry Electric Dryer Hookup, Laundry Room, Washer Hookup
Exterior
Exterior Feature Rain Gutters
Parking Features Attached, Driveway, Garage Door Opener, Off Street, Unpaved
Garage Spaces 1.0
Utilities Available Cable Available, Electricity Connected, Phone Available, Sewer Connected, Trash Collection Private, Water Connected
Total Parking Spaces 4
Garage true
Private Pool No
Building
Lot Description Back Yard, Corner Lot, Front Yard, Landscaped, Level
Foundation Concrete Perimeter
Sewer Septic Tank
Water Well
Level or Stories One and One Half
Structure Type Frame,Vinyl Siding
Schools
Elementary Schools Contact Agent
Middle Schools Contact Agent
High Schools Contact Agent
Others
Senior Community No
Special Listing Condition None





