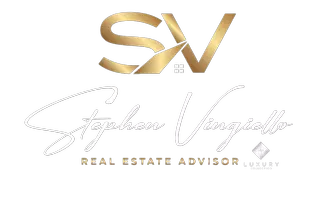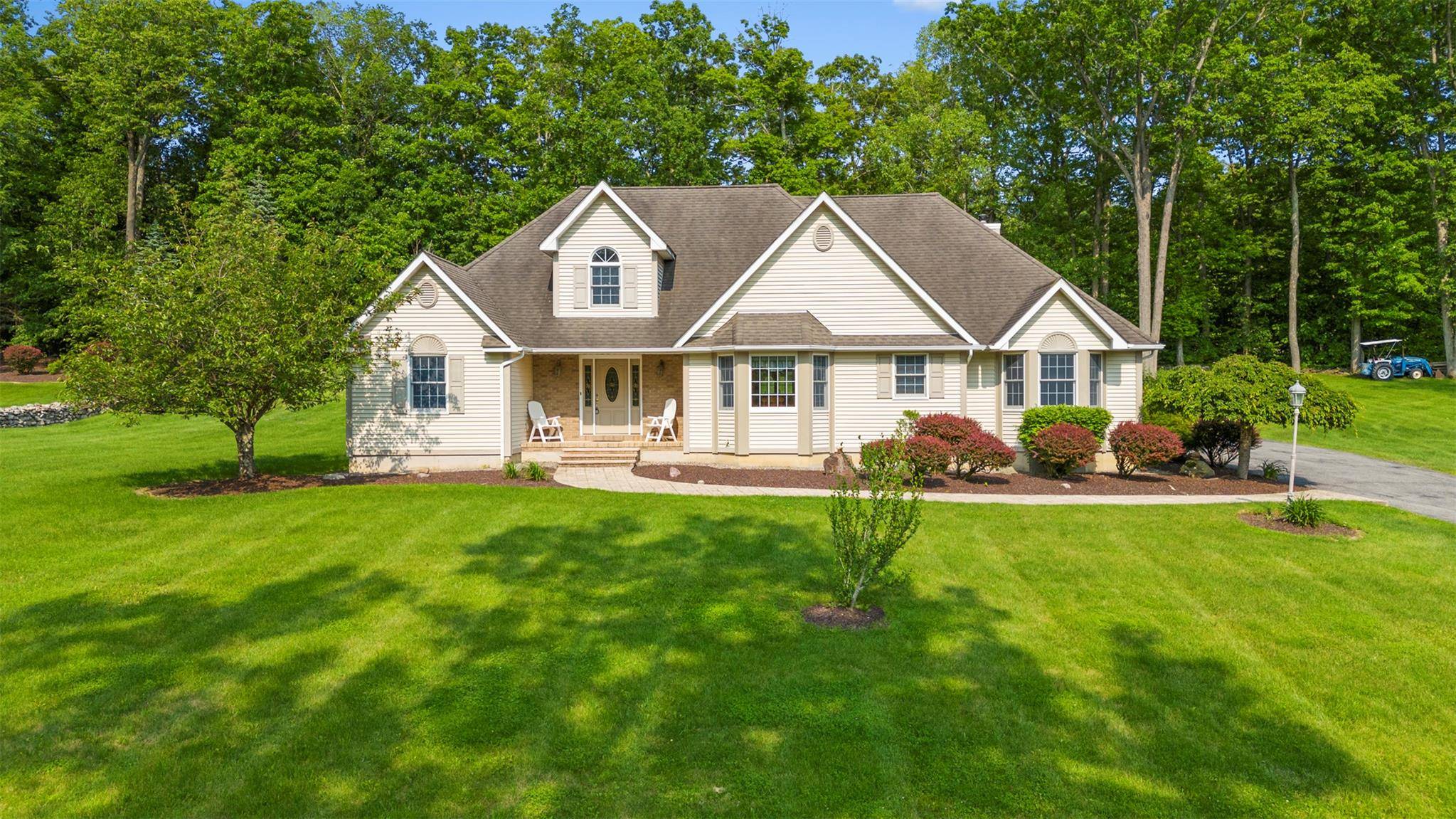16 Hidden View DR Newburgh, NY 12550
3 Beds
3 Baths
2,120 SqFt
UPDATED:
Key Details
Property Type Single Family Home
Sub Type Single Family Residence
Listing Status Active
Purchase Type For Sale
Square Footage 2,120 sqft
Price per Sqft $311
MLS Listing ID 872445
Style Ranch
Bedrooms 3
Full Baths 2
Half Baths 1
HOA Y/N No
Rental Info No
Year Built 2002
Annual Tax Amount $11,485
Lot Size 1.100 Acres
Acres 1.1
Property Sub-Type Single Family Residence
Source onekey2
Property Description
Location
State NY
County Orange County
Rooms
Basement Full, Unfinished
Interior
Interior Features First Floor Bedroom, First Floor Full Bath, Cathedral Ceiling(s), Ceiling Fan(s), Central Vacuum, Crown Molding
Heating Radiant
Cooling Central Air
Flooring Ceramic Tile, Hardwood
Fireplace No
Appliance Dishwasher, Dryer, Electric Cooktop, Electric Water Heater, Microwave, Oven, Stainless Steel Appliance(s), Washer, Water Softener Owned
Laundry Laundry Room
Exterior
Parking Features Garage Door Opener
Garage Spaces 2.0
Utilities Available Cable Connected, Electricity Connected, Trash Collection Private
Garage true
Building
Lot Description Cul-De-Sac
Sewer Septic Tank
Water Well
Level or Stories One
Structure Type Frame,Vinyl Siding
Schools
Elementary Schools Leptondale Elementary School
Middle Schools John G Borden Middle School
High Schools Wallkill Senior High School
Others
Senior Community No
Special Listing Condition None





