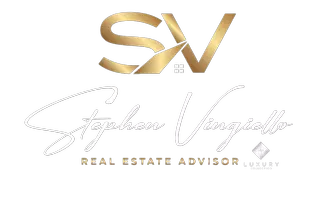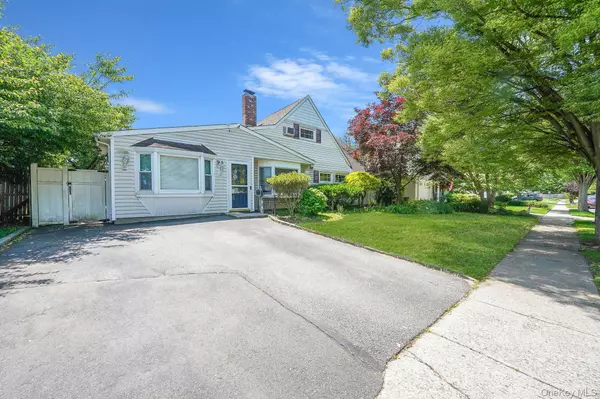95 Lantern RD Hicksville, NY 11801
6 Beds
3 Baths
2,068 SqFt
OPEN HOUSE
Sat Aug 09, 1:30pm - 3:30pm
Sun Aug 10, 1:30pm - 3:30pm
UPDATED:
Key Details
Property Type Single Family Home
Sub Type Single Family Residence
Listing Status Active
Purchase Type For Sale
Square Footage 2,068 sqft
Price per Sqft $386
MLS Listing ID 877192
Style Exp Ranch
Bedrooms 6
Full Baths 3
HOA Y/N No
Rental Info No
Year Built 1948
Annual Tax Amount $11,797
Lot Size 6,359 Sqft
Acres 0.146
Property Sub-Type Single Family Residence
Source onekey2
Property Description
Location
State NY
County Nassau County
Interior
Interior Features First Floor Bedroom, First Floor Full Bath, Ceiling Fan(s), Crown Molding, Eat-in Kitchen, Formal Dining, Primary Bathroom, Master Downstairs, Open Floorplan, Open Kitchen, Quartz/Quartzite Counters, Wet Bar
Heating Baseboard
Cooling Wall/Window Unit(s)
Fireplace No
Appliance Dishwasher, Dryer, Electric Range, Indirect Water Heater
Exterior
Utilities Available Electricity Connected, Sewer Connected, Trash Collection Public, Water Connected
Garage false
Building
Sewer Public Sewer
Water Public
Structure Type Frame
Schools
Elementary Schools Fork Lane School
Middle Schools Hicksville Middle School
High Schools Hicksville
School District Hicksville
Others
Senior Community No
Special Listing Condition None





