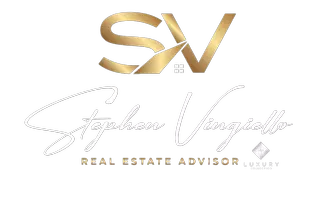65 Page LN Westbury, NY 11590
5 Beds
6 Baths
5,960 SqFt
UPDATED:
Key Details
Property Type Single Family Home
Sub Type Single Family Residence
Listing Status Active
Purchase Type For Sale
Square Footage 5,960 sqft
Price per Sqft $436
Subdivision Salisbury Estates
MLS Listing ID 888764
Style Colonial,Contemporary,Modern
Bedrooms 5
Full Baths 5
Half Baths 1
HOA Y/N No
Rental Info No
Year Built 2025
Annual Tax Amount $7,133
Lot Size 9,500 Sqft
Acres 0.2181
Property Sub-Type Single Family Residence
Source onekey2
Property Description
Location
State NY
County Nassau County
Rooms
Basement Finished, Full, Storage Space, Walk-Out Access
Interior
Interior Features First Floor Bedroom, First Floor Full Bath, Bidet, Breakfast Bar, Built-in Features, Chandelier, Double Vanity, Eat-in Kitchen, ENERGY STAR Qualified Door(s), Entrance Foyer, Formal Dining, Granite Counters, High Ceilings, High Speed Internet, His and Hers Closets, In-Law Floorplan, Kitchen Island, Low Flow Plumbing Fixtures, Natural Woodwork, Open Kitchen, Original Details, Pantry, Primary Bathroom, Recessed Lighting, Smart Thermostat, Soaking Tub, Storage, Tray Ceiling(s), Walk Through Kitchen, Walk-In Closet(s), Washer/Dryer Hookup, Wet Bar
Heating Electric, Heat Pump, Radiant Floor
Cooling Central Air
Flooring Hardwood, Tile
Fireplace No
Appliance Convection Oven, Dishwasher, Dryer, Electric Range, Electric Water Heater, ENERGY STAR Qualified Appliances, Exhaust Fan, Freezer, Microwave, Refrigerator, Stainless Steel Appliance(s), Washer
Laundry Electric Dryer Hookup, Laundry Room, Washer Hookup
Exterior
Exterior Feature Balcony, Lighting, Mailbox, Rain Gutters
Parking Features Attached, Driveway, Electric Vehicle Charging Station(s), Garage, Garage Door Opener, On Street, Oversized, Private
Garage Spaces 1.0
Fence Back Yard, Fenced, Vinyl
Pool Fenced, In Ground, Outdoor Pool, Salt Water, Vinyl
Utilities Available Cable Available, Cable Connected, Electricity Available, Electricity Connected, Phone Available, Sewer Available, Sewer Connected, Trash Collection Public, Underground Utilities, Water Available, Water Connected
View Neighborhood, Trees/Woods
Total Parking Spaces 2
Garage true
Private Pool Yes
Building
Lot Description Back Yard, Cleared, Corner Lot, Front Yard, Landscaped, Level, Near Golf Course, Near Public Transit, Near School, Near Shops, Private, Sprinklers In Front, Sprinklers In Rear
Foundation Concrete Perimeter
Sewer Cesspool
Water Public
Level or Stories Tri-Level
Structure Type Frame,Stone,Stucco
Schools
Elementary Schools Bowling Green School
Middle Schools Clarke Middle School
High Schools East Meadow
School District East Meadow
Others
Senior Community No
Special Listing Condition None




