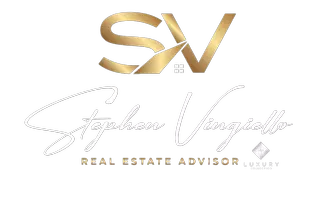3005 Vernon BLVD #7A Astoria, NY 11102
2 Beds
2 Baths
1,367 SqFt
UPDATED:
Key Details
Property Type Condo
Sub Type Condominium
Listing Status Active
Purchase Type For Sale
Square Footage 1,367 sqft
Price per Sqft $1,335
MLS Listing ID 907832
Style Other
Bedrooms 2
Full Baths 2
HOA Fees $1,318/mo
HOA Y/N Yes
Rental Info No
Year Built 2021
Annual Tax Amount $19,332
Property Sub-Type Condominium
Source onekey2
Property Description
A thoughtful open-concept layout is anchored by wide, 8-inch oak plank flooring and enhanced by a smart climate system, Latch keyless entry, and an in-unit washer and dryer for effortless modern comfort. The top-of-the-line custom German kitchen is both sleek and functional, equipped with integrated Miele appliances, Arabescato Corchia marble countertops and backsplashes, Grohe fixtures, and soft-close wood cabinetry and drawers. The spa-like bathroom blends timeless materials with contemporary style, showcasing Bardiglio Versilis marble, a custom oak vanity, Duravit floating toilet, and polished chrome fixtures by Grohe, Toto, and Hansgrohe.
The Marina Astoria is a waterfront sanctuary that seamlessly blends lifestyle, design, and convenience. Residents enjoy an expansive collection of curated amenities designed to nurture wellness and community. From the rooftop terrace with panoramic skyline views and al fresco dining to a serene library, tranquil meditation room, and a state-of-the-art fitness center, every space is an invitation to unwind, connect, or recharge.
Additional amenities include a co-working lounge, a pet wash station, a part-time attended lobby, on-site parking, and storage for purchase. Transportation is effortless with a private resident shuttle to nearby subway lines and the Astoria Ferry landing located just over 500 feet away, providing a scenic and direct commute to Manhattan.
Slated to debut in early 2026, The Marina Market—a boutique culinary experience on the building's ground floor—will bring rotating artisanal vendors and gourmet offerings right to your doorstep. Set amid Astoria's most vibrant cultural and recreational offerings, the building is a short distance from neighborhood icons like Socrates Sculpture Park, the Noguchi Museum, and Hallet's Cove Beach. Astoria is home to one of NYC's most dynamic food scenes, with beloved local staples including Compton's, Vesta Trattoria, Chateau le Woof, and DAGNY offering casual riverside fare.
Penthouse A at The Marina Astoria is more than a home. It's a front-row seat to waterfront living at its most inspired. Book your private tour and seize the opportunity to own a piece of Astoria's iconic waterfront.
Location
State NY
County Queens
Interior
Interior Features High Ceilings, Kitchen Island, Marble Counters, Natural Woodwork, Open Floorplan, Open Kitchen, Pantry, Primary Bathroom, Recessed Lighting, Washer/Dryer Hookup
Heating Forced Air
Cooling Central Air
Flooring Hardwood
Fireplace No
Appliance Dishwasher, Dryer, Gas Oven, Gas Range, Refrigerator, Stainless Steel Appliance(s), Washer, Wine Refrigerator
Laundry In Unit
Exterior
Garage Spaces 58.0
Utilities Available Cable Available, Electricity Connected, Natural Gas Connected, Phone Available, Sewer Connected, Water Connected
Amenities Available Children's Playroom, Door Person, Elevator(s), Fitness Center, Landscaping, Lounge, Parking, Roof Deck, Snow Removal, Trash
Waterfront Description River Front
Garage true
Building
Sewer Public Sewer
Water Public
Structure Type Brick
Schools
Elementary Schools Ps 171 Peter G Van Alst
Middle Schools Albert Shanker Sch-Visual/Perf Arts
High Schools Queens 30
School District Queens 30
Others
Senior Community No
Special Listing Condition None
Pets Allowed Yes





