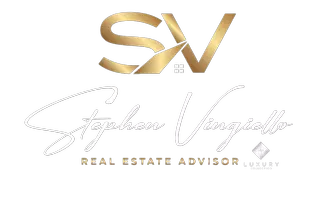2 Mulford AVE East Hampton, NY 11937
6 Beds
7 Baths
4,002 SqFt
UPDATED:
Key Details
Property Type Single Family Home
Sub Type Single Family Residence
Listing Status Active
Purchase Type For Sale
Square Footage 4,002 sqft
Price per Sqft $824
MLS Listing ID 833038
Style Colonial,Farmhouse
Bedrooms 6
Full Baths 6
Half Baths 1
HOA Y/N No
Rental Info No
Lot Size 0.310 Acres
Acres 0.31
Lot Dimensions 144 x 100IRR
Property Sub-Type Single Family Residence
Source onekey2
Property Description
Location
State NY
County Suffolk County
Rooms
Basement Finished
Interior
Interior Features First Floor Bedroom, First Floor Full Bath, Built-in Features, Cathedral Ceiling(s), Double Vanity, Eat-in Kitchen, Entrance Foyer, His and Hers Closets, Open Floorplan, Open Kitchen, Pantry, Primary Bathroom, Recessed Lighting, Soaking Tub, Storage, Walk-In Closet(s), Washer/Dryer Hookup
Heating Forced Air, Hot Water, Propane
Cooling Central Air
Flooring Ceramic Tile, Combination, Hardwood
Fireplaces Number 1
Fireplaces Type Gas, Living Room
Fireplace Yes
Appliance Dishwasher, Dryer, Gas Oven, Gas Range, Refrigerator, Stainless Steel Appliance(s), Gas Water Heater
Laundry Laundry Room
Exterior
Exterior Feature Balcony
Parking Features Attached, Garage, Garage Door Opener, Private
Garage Spaces 2.0
Fence None
Pool In Ground, Pool Cover
Utilities Available Cable Available, Cable Connected, Electricity Available, Electricity Connected, Propane, Sewer Available, Sewer Connected, Trash Collection Public, Water Available, Water Connected
View Open
Garage true
Private Pool Yes
Building
Lot Description Back Yard, Corner Lot, Level, Sprinklers In Front, Sprinklers In Rear
Foundation Concrete Perimeter
Sewer Cesspool
Water Public
Level or Stories Two
Structure Type Frame,HardiPlank Type
Schools
Elementary Schools John M Marshall Elementary School
Middle Schools East Hampton Middle School
High Schools Brookhaven-Comsewogue
School District Brookhaven-Comsewogue
Others
Senior Community No
Special Listing Condition None





