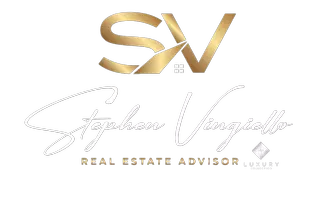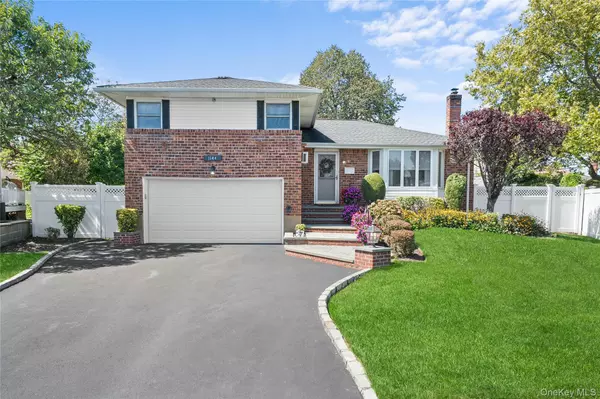1144 Greenway CT Seaford, NY 11783
3 Beds
3 Baths
1,768 SqFt
Open House
Sat Sep 06, 11:00am - 1:00pm
Sun Sep 07, 11:00am - 1:00pm
UPDATED:
Key Details
Property Type Single Family Home
Sub Type Single Family Residence
Listing Status Active
Purchase Type For Sale
Square Footage 1,768 sqft
Price per Sqft $491
MLS Listing ID 908755
Style Split Ranch
Bedrooms 3
Full Baths 2
Half Baths 1
HOA Y/N No
Rental Info No
Year Built 1956
Annual Tax Amount $14,540
Lot Size 7,819 Sqft
Acres 0.1795
Property Sub-Type Single Family Residence
Source onekey2
Property Description
Location
State NY
County Nassau County
Rooms
Basement Partially Finished
Interior
Interior Features Crown Molding, Eat-in Kitchen, Entrance Foyer, Formal Dining, Granite Counters, Pantry, Walk-In Closet(s), Washer/Dryer Hookup
Heating Oil
Cooling Multi Units, Wall/Window Unit(s)
Flooring Hardwood
Fireplace No
Appliance Dryer, Gas Cooktop, Gas Oven, Gas Range, Microwave, Range, Refrigerator, Stainless Steel Appliance(s)
Laundry Gas Dryer Hookup, Laundry Room, Washer Hookup
Exterior
Exterior Feature Gas Grill
Parking Features Driveway
Garage Spaces 1.5
Fence Back Yard, Chain Link, Vinyl
Pool Fenced
Utilities Available Cable Connected, Electricity Connected, Natural Gas Connected, Phone Connected, Sewer Connected, Water Connected
Garage true
Private Pool No
Building
Lot Description Back Yard, Cul-De-Sac, Sprinklers In Front, Sprinklers In Rear
Foundation Concrete Perimeter
Sewer Public Sewer
Water Public
Level or Stories Multi/Split
Structure Type Brick,Frame
Schools
Elementary Schools East Broadway School
Middle Schools Jonas E Salk Middle School
High Schools Levittown
School District Levittown
Others
Senior Community No
Special Listing Condition None





