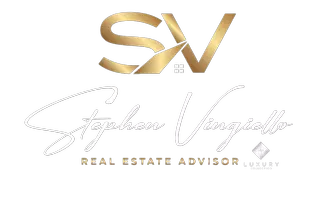
3 Earl RD Melville, NY 11747
5 Beds
4 Baths
3,174 SqFt
UPDATED:
Key Details
Property Type Single Family Home
Sub Type Single Family Residence
Listing Status Active
Purchase Type For Sale
Square Footage 3,174 sqft
Price per Sqft $352
MLS Listing ID 910116
Style Colonial
Bedrooms 5
Full Baths 3
Half Baths 1
HOA Y/N No
Rental Info No
Year Built 1963
Annual Tax Amount $16,800
Lot Size 10,018 Sqft
Acres 0.23
Property Sub-Type Single Family Residence
Source onekey2
Property Description
• 3200 sqft - 5 bdr, 3.5 bath
• Everything gut renovated in 2018-19 | new and improved
• Low taxes: ~$15k
• First floor extended with large ensuite - perfect for extended family
• 2 large master bedrooms upstairs - one with ensuite bathroom
• Chef's kitchen - open concept
• 3 zone central a/c and heating
• Foyer/mudroom with coat closet
• Walk-in closets in three rooms
• Ground-floor Laundry room, connects to garage
• Semi-finished basement, with separated utility area
• Generac Generator covers entire home in case of power outage
• Large Tuffshed for storage/work
• Colonial style
• No step-down/dropped floor in living room
• Not a corner house
Location
State NY
County Suffolk County
Rooms
Basement Partially Finished, Storage Space
Interior
Interior Features First Floor Bedroom, First Floor Full Bath, Beamed Ceilings, Built-in Features, Chefs Kitchen, Double Vanity, Eat-in Kitchen, Entrance Foyer, Formal Dining, Granite Counters, In-Law Floorplan, Kitchen Island, Marble Counters, Natural Woodwork, Open Floorplan, Open Kitchen, Walk-In Closet(s), Washer/Dryer Hookup
Heating Forced Air
Cooling Central Air
Fireplace No
Appliance Dishwasher, Dryer, Electric Water Heater, Freezer, Microwave, Oven, Refrigerator, Stainless Steel Appliance(s), Washer, Gas Water Heater
Laundry Laundry Room
Exterior
Garage Spaces 1.0
Fence Back Yard
Utilities Available Cable Available, Cable Connected, Electricity Available, Electricity Connected, Natural Gas Available, Natural Gas Connected, Phone Available, Phone Connected, Trash Collection Public, Water Available, Water Connected
Total Parking Spaces 6
Garage true
Private Pool No
Building
Sewer Cesspool
Water Public
Level or Stories Three Or More
Structure Type Advanced Framing Technique,Fiberglass Insulation,ICFs (Insulated Concrete Forms)
Schools
Elementary Schools Birchwood Intermediate School
Middle Schools Henry L Stimson Middle School
High Schools South Huntington
School District South Huntington
Others
Senior Community No
Special Listing Condition None
Virtual Tour https://vimeo.com/1116753723
GET MORE INFORMATION






