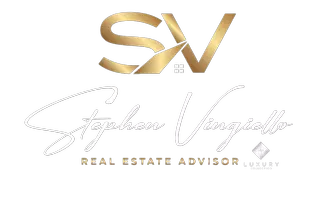
287 4th AVE Saint James, NY 11780
3 Beds
1 Bath
1,542 SqFt
Open House
Sat Sep 20, 1:00pm - 3:00pm
UPDATED:
Key Details
Property Type Single Family Home
Sub Type Single Family Residence
Listing Status Active
Purchase Type For Sale
Square Footage 1,542 sqft
Price per Sqft $453
MLS Listing ID 879256
Style Ranch
Bedrooms 3
Full Baths 1
HOA Y/N No
Rental Info No
Year Built 1962
Annual Tax Amount $11,761
Lot Size 10,890 Sqft
Acres 0.25
Property Sub-Type Single Family Residence
Source onekey2
Property Description
Step inside to find an inviting layout highlighted by gleaming hardwood floors, a warm dining area, and a spacious kitchen with granite countertops and stainless steel appliances. The sun-filled rooms create a bright, welcoming atmosphere, while the recently updated bath adds a touch of modern style. A cozy 4-seasons room extends the living space and offers the perfect spot to enjoy your morning coffee or unwind with views of the backyard gardens.
This home also delivers outstanding practicality with a full basement featuring high ceilings, abundant storage, and a laundry area. Two-zone gas baseboard heating and central air provide year-round comfort. An easy-access attic provides even more storage options, while central vacuum adds everyday convenience. Owned solar panels keep utility costs low and support sustainable living.
Outdoors, the property truly shines with a flat, fenced yard perfect for pets, entertaining, or gardening. A stone patio, storage shed, and landscaped gardens complete the space, offering both beauty and functionality. The one-car attached garage provides added ease and security.
Combining timeless charm with thoughtful updates, this home presents an excellent opportunity to live in one of Long Island's most beautiful communities. Don't miss your chance to experience all that this Saint James ranch has to offer.
Location
State NY
County Suffolk County
Rooms
Basement Full, Storage Space
Interior
Interior Features First Floor Bedroom, First Floor Full Bath, Ceiling Fan(s), Central Vacuum, Eat-in Kitchen, Granite Counters, Storage
Heating Baseboard, Natural Gas
Cooling Central Air
Flooring Hardwood
Fireplace No
Appliance Dryer, Gas Oven, Gas Range, Refrigerator, Stainless Steel Appliance(s), Tankless Water Heater, Washer
Laundry In Basement
Exterior
Exterior Feature Garden
Parking Features Driveway, Garage, Garage Door Opener
Garage Spaces 1.0
Fence Back Yard, Fenced
Utilities Available Cable Connected, Electricity Connected, Natural Gas Connected, Phone Connected, Trash Collection Public, Water Connected
Total Parking Spaces 4
Garage true
Private Pool No
Building
Lot Description Back Yard, Cleared, Front Yard, Garden, Level, Near Public Transit, Near School, Near Shops
Sewer Cesspool
Water Public
Structure Type Frame,Vinyl Siding
Schools
Elementary Schools St James Elementary School
Middle Schools Nesaquake Middle School
High Schools Smithtown
School District Smithtown
Others
Senior Community No
Special Listing Condition None
Virtual Tour https://tours.russellprattphotography.com/u/484188
GET MORE INFORMATION






