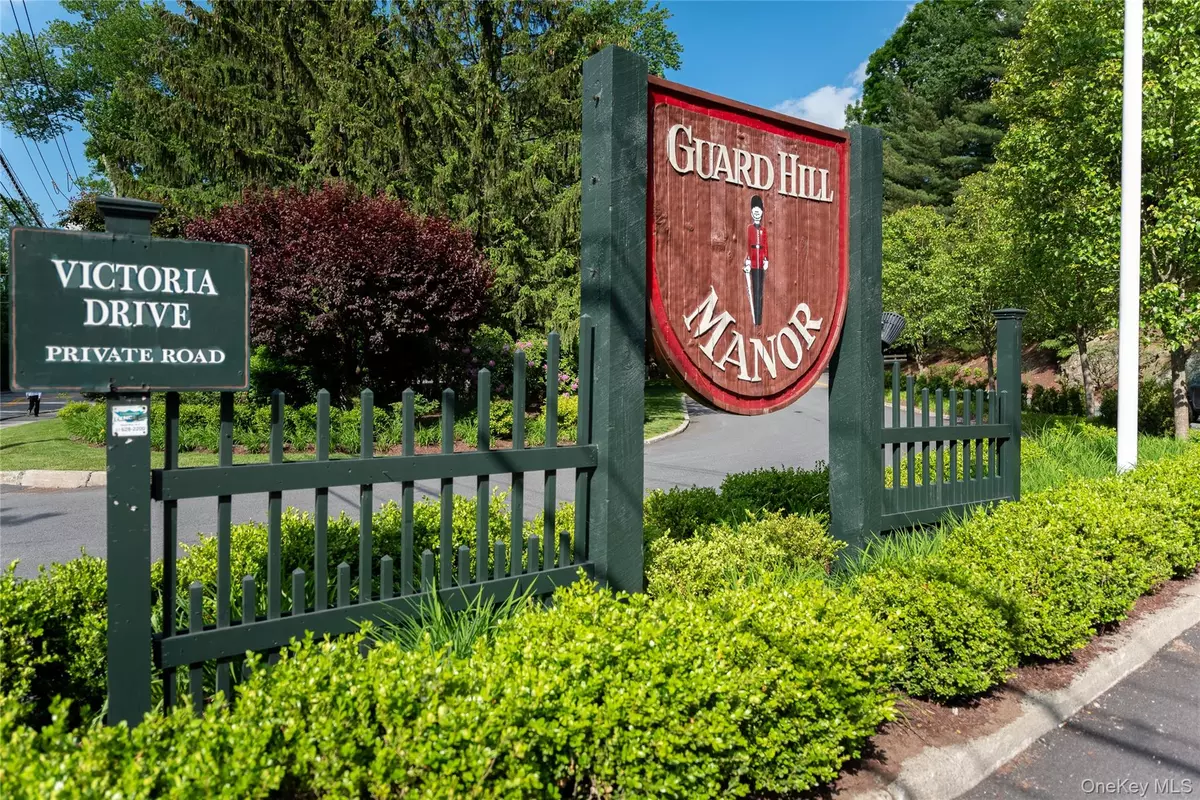
3306 Victoria DR Mount Kisco, NY 10549
2 Beds
3 Baths
1,331 SqFt
UPDATED:
Key Details
Property Type Single Family Home
Sub Type Single Family Residence
Listing Status Active
Purchase Type For Sale
Square Footage 1,331 sqft
Price per Sqft $507
Subdivision Guard Hill Manor
MLS Listing ID 914649
Style Traditional
Bedrooms 2
Full Baths 2
Half Baths 1
HOA Fees $650/mo
HOA Y/N Yes
Rental Info No
Year Built 1987
Annual Tax Amount $12,530
Lot Size 827 Sqft
Acres 0.019
Property Sub-Type Single Family Residence
Source onekey2
Property Description
Great location! Pool, tennis court, tot lot and sport court. Close to town, train, highways.
Location
State NY
County Westchester County
Rooms
Basement Partially Finished, Walk-Out Access
Interior
Interior Features Eat-in Kitchen, Granite Counters, Walk Through Kitchen
Heating Heat Pump
Cooling Central Air
Flooring Carpet, Hardwood
Fireplaces Number 1
Fireplaces Type Living Room
Fireplace Yes
Appliance Dishwasher, Dryer, Electric Range, Electric Water Heater, Microwave, Refrigerator, Washer
Exterior
Parking Features Attached, Driveway, Garage
Garage Spaces 1.0
Pool Community, In Ground
Utilities Available Cable Available, Sewer Connected, Trash Collection Public, Underground Utilities, Water Connected
Amenities Available Landscaping, Maintenance Grounds, Playground, Pool, Tennis Court(s)
Total Parking Spaces 2
Garage true
Private Pool Yes
Building
Foundation Concrete Perimeter
Sewer Public Sewer
Water Public
Level or Stories Three Or More
Structure Type Clapboard
Schools
Elementary Schools West Patent Elementary School
Middle Schools Fox Lane Middle School
High Schools Bedford
School District Bedford
Others
Senior Community No
Special Listing Condition None
GET MORE INFORMATION






