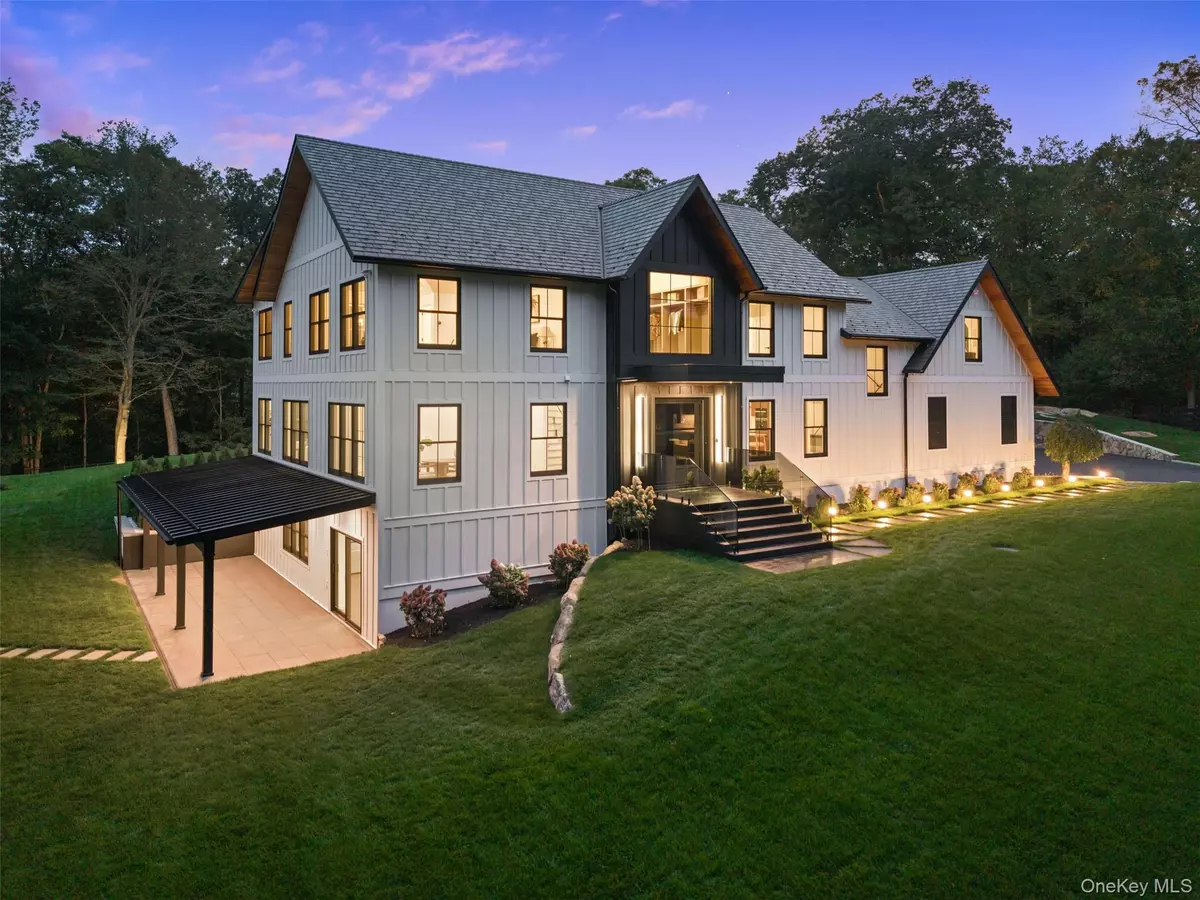
45 Pine Hill DR South Salem, NY 10590
4 Beds
4 Baths
6,161 SqFt
UPDATED:
Key Details
Property Type Single Family Home
Sub Type Single Family Residence
Listing Status Active
Purchase Type For Sale
Square Footage 6,161 sqft
Price per Sqft $884
Subdivision Pine Hill Estates
MLS Listing ID 917165
Style Colonial,Contemporary,Estate
Bedrooms 4
Full Baths 3
Half Baths 1
HOA Y/N No
Rental Info No
Year Built 2005
Annual Tax Amount $23,885
Lot Size 2.410 Acres
Acres 2.41
Property Sub-Type Single Family Residence
Source onekey2
Property Description
The top-floor laundry room ensures effortless convenience, while the fully finished basement boasts a gym, media/recreation room, full bath, and direct walk-out to a covered patio with speakers and ceiling fans. Outdoors, an entertainer's dream awaits: a stunning in-ground pool and hot tub with a glass railing, outdoor kitchen, fire pit lounge, and professionally landscaped grounds with Kentucky bluegrass sod and Thuja trees, creating your own private oasis.
This home has been extensively updated with new roofing, siding, windows, flooring, systems, and high-end finishes, combining elegance with modern functionality. Every element has been thoughtfully curated to offer a posh lifestyle, flawless entertaining, and refined daily living.
Nestled within the prestigious Pine Hill Estates, this home offers access to the highly rated Katonah-Lewisboro School District. Commuting is effortless, with close proximity to major highways and multiple Metro-North stations, providing convenient access to New York City and surrounding areas.
Beyond the home's luxurious features, the location offers a wealth of recreational opportunities. Just a short drive away, Ward Pound Ridge Reservation, Westchester County's largest park, provides over 4,300 acres of natural beauty. Enjoy hiking, fishing, and camping amidst scenic landscapes and diverse wildlife. For shopping and dining, Ridge Hill is nearby, offering a variety of retail stores, restaurants, and entertainment options. Additionally, Untermyer Gardens Conservancy and Lenoir Preserve offer tranquil settings for nature walks and exploration.
This residence is not just a home; it is an elevated lifestyle of comfort, convenience, as well as curated leisure and recreation. Seize the opportunity to make it yours today!
Location
State NY
County Westchester County
Rooms
Basement Finished, Full, Walk-Out Access
Interior
Interior Features Breakfast Bar, Chandelier, Chefs Kitchen, Eat-in Kitchen, Entrance Foyer, Formal Dining, High Ceilings, Kitchen Island, Open Floorplan, Open Kitchen, Pantry, Primary Bathroom, Soaking Tub, Speakers, Storage, Walk-In Closet(s), Washer/Dryer Hookup
Heating Electric, Forced Air, Heat Pump, Radiant Floor
Cooling Central Air, Electric
Flooring Tile, Wood
Fireplaces Number 1
Fireplaces Type Gas, Living Room
Fireplace Yes
Appliance Dishwasher, Electric Cooktop, Electric Oven, Refrigerator, Stainless Steel Appliance(s)
Laundry Inside, Laundry Room
Exterior
Exterior Feature Fire Pit, Gas Grill, Lighting, Mailbox, Speakers
Parking Features Attached, Driveway, Garage, Garage Door Opener, Off Street, Private
Garage Spaces 3.0
Fence Fenced, Perimeter
Pool Fenced, In Ground, Outdoor Pool, Pool/Spa Combo
Utilities Available Cable Connected, Electricity Connected, Natural Gas Connected, Propane, Sewer Connected, Trash Collection Private, Water Connected
Total Parking Spaces 3
Garage true
Private Pool Yes
Building
Lot Description Back Yard, Cul-De-Sac, Front Yard, Landscaped, Wooded
Foundation Concrete Perimeter
Sewer Septic Tank
Water Well
Level or Stories Three Or More
Structure Type Frame
Schools
Elementary Schools Meadow Pond Elementary School
Middle Schools John Jay Middle School
High Schools Katonah-Lewisboro
School District Katonah-Lewisboro
Others
Senior Community No
Special Listing Condition None
GET MORE INFORMATION






