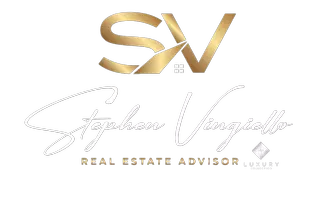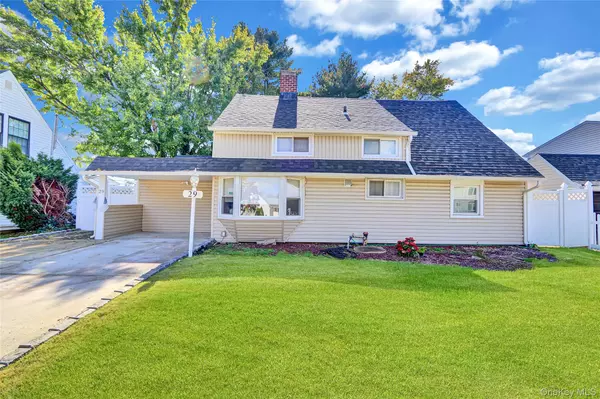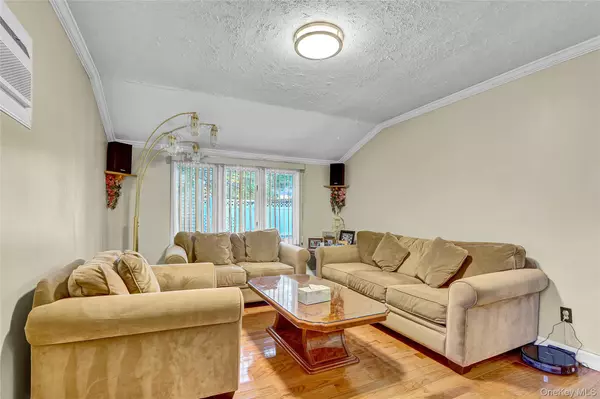
29 Walnut LN Hicksville, NY 11801
5 Beds
2 Baths
1,638 SqFt
Open House
Sat Oct 11, 12:00pm - 2:00pm
UPDATED:
Key Details
Property Type Single Family Home
Sub Type Single Family Residence
Listing Status Active
Purchase Type For Sale
Square Footage 1,638 sqft
Price per Sqft $457
MLS Listing ID 918697
Style Exp Ranch
Bedrooms 5
Full Baths 2
HOA Y/N No
Rental Info No
Year Built 1948
Annual Tax Amount $10,021
Lot Size 5,998 Sqft
Acres 0.1377
Lot Dimensions 60x100
Property Sub-Type Single Family Residence
Source onekey2
Property Description
Location
State NY
County Nassau County
Rooms
Basement None
Interior
Interior Features First Floor Full Bath, Eat-in Kitchen, Formal Dining, Granite Counters, Kitchen Island, Pantry, Master Downstairs, Recessed Lighting, Walk Through Kitchen, Washer/Dryer Hookup
Heating Baseboard, Oil
Cooling Wall/Window Unit(s)
Flooring Hardwood, Tile
Fireplace No
Appliance Dishwasher, Dryer, Electric Cooktop, Electric Oven, Electric Water Heater, ENERGY STAR Qualified Appliances, Microwave, Refrigerator, Washer, Oil Water Heater
Exterior
Exterior Feature Awning(s), Mailbox, Rain Gutters
Parking Features Driveway
Fence Back Yard, Vinyl
Utilities Available Cable Available, Electricity Available, Phone Available, Sewer Connected, Trash Collection Public, Water Connected
View None
Total Parking Spaces 4
Garage false
Private Pool No
Building
Lot Description Back Yard, Front Yard, Landscaped, Level, Near School, Near Shops
Foundation Slab
Sewer Public Sewer
Water Public
Level or Stories Two
Structure Type Vinyl Siding
Schools
Elementary Schools Fork Lane School
Middle Schools Hicksville Middle School
High Schools Hicksville
School District Hicksville
Others
Senior Community No
Special Listing Condition None
GET MORE INFORMATION






