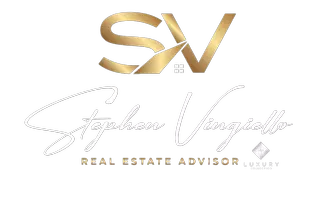
7 Cardiff CT South Huntington, NY 11746
4 Beds
2 Baths
1,900 SqFt
UPDATED:
Key Details
Property Type Single Family Home
Sub Type Single Family Residence
Listing Status Active
Purchase Type For Sale
Square Footage 1,900 sqft
Price per Sqft $444
MLS Listing ID 923653
Style Hi Ranch
Bedrooms 4
Full Baths 2
HOA Y/N No
Rental Info No
Year Built 1973
Annual Tax Amount $12,752
Lot Size 6,534 Sqft
Acres 0.15
Property Sub-Type Single Family Residence
Source onekey2
Property Description
Location
State NY
County Suffolk County
Interior
Interior Features Eat-in Kitchen, Formal Dining, Granite Counters, Kitchen Island
Heating Hot Water, Oil
Cooling Central Air
Flooring Hardwood
Fireplaces Number 1
Fireplaces Type Wood Burning
Fireplace Yes
Appliance Dishwasher, Dryer, Oven, Refrigerator, Washer
Laundry Laundry Room
Exterior
Parking Features Attached, Driveway
Garage Spaces 1.0
Utilities Available Electricity Connected, Water Connected
Garage true
Private Pool No
Building
Sewer Cesspool
Water Public
Level or Stories Bi-Level
Structure Type Frame,Vinyl Siding
Schools
Elementary Schools Birchwood Intermediate School
Middle Schools Henry L Stimson Middle School
High Schools South Huntington
School District South Huntington
Others
Senior Community No
Special Listing Condition None
GET MORE INFORMATION






