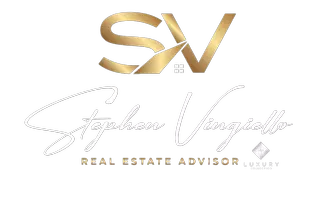
1655 Stein DR Bay Shore, NY 11706
5 Beds
4 Baths
3,176 SqFt
Open House
Sat Nov 01, 1:00pm - 3:00pm
UPDATED:
Key Details
Property Type Single Family Home
Sub Type Single Family Residence
Listing Status Coming Soon
Purchase Type For Sale
Square Footage 3,176 sqft
Price per Sqft $267
MLS Listing ID 926555
Style Colonial
Bedrooms 5
Full Baths 3
Half Baths 1
HOA Y/N No
Rental Info No
Year Built 1955
Annual Tax Amount $9,946
Lot Size 0.430 Acres
Acres 0.43
Property Sub-Type Single Family Residence
Source onekey2
Property Description
Location
State NY
County Suffolk County
Rooms
Basement Finished, Partial, Walk-Out Access
Interior
Interior Features Eat-in Kitchen, Granite Counters
Heating Baseboard, Forced Air
Cooling Ductless
Fireplace No
Appliance Dryer, Oven, Refrigerator, Washer
Exterior
Parking Features Attached, Driveway
Garage Spaces 1.0
Fence Fenced
Utilities Available Electricity Available
Garage true
Private Pool No
Building
Lot Description Level
Sewer Cesspool
Water Public
Structure Type Brick,Frame
Schools
Elementary Schools Oak Park Elementary School
Middle Schools North Middle School
High Schools Brentwood
School District Brentwood
Others
Senior Community No
Special Listing Condition None
GET MORE INFORMATION


