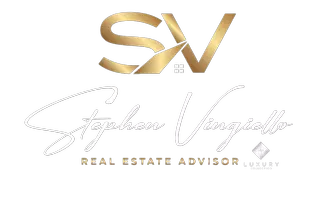
12 Vinton ST Long Beach, NY 11561
6 Beds
3 Baths
2,230 SqFt
UPDATED:
Key Details
Property Type Single Family Home
Sub Type Single Family Residence
Listing Status Active
Purchase Type For Sale
Square Footage 2,230 sqft
Price per Sqft $739
Subdivision The Canals
MLS Listing ID 926710
Style Contemporary
Bedrooms 6
Full Baths 3
HOA Y/N No
Rental Info No
Year Built 1964
Annual Tax Amount $14,753
Lot Size 2,400 Sqft
Acres 0.0551
Property Sub-Type Single Family Residence
Source onekey2
Property Description
Inside, you'll find a home designed for effortless living and entertaining. A gourmet chef's kitchen with stainless steel appliances, double quartz islands, and abundant counter space flows seamlessly into the open living area, where sliding doors extend to a private deck overlooking the water. Comfort is never compromised, with 14 zones of heat, including radiant flooring beneath all tiled spaces and classic cast-iron baseboards, as well as two laundry rooms conveniently located on each level. Retreat to the primary suite, complete with its own private deck and a spa-inspired bathroom featuring a jacuzzi tub.
The exterior is just as impressive, boasting a 42-foot floating dock on a deep canal, perfect for boaters and water lovers, along with a paver patio designed for entertaining. Here you'll also discover a private hot tub tucked behind its own privacy wall, creating a serene, resort-style escape steps from the water. A second deck off the main living level, parking for multiple cars, and a heated 1.5-car garage provide convenience and flexibility, while owned solar panels, flood vents, sprinklers, and a tankless water heater underscore the efficiency and forethought behind every detail of this rebuild. Low taxes and low flood insurance further enhance the appeal of this exceptional property.
This home is more than move-in ready—it's a complete lifestyle upgrade. Don't just imagine it; come experience it in person.
Location
State NY
County Nassau County
Interior
Interior Features Breakfast Bar, Chefs Kitchen, Eat-in Kitchen, Entrance Foyer, Kitchen Island, Pantry, Primary Bathroom, Quartz/Quartzite Counters, Recessed Lighting, Soaking Tub, Stone Counters
Heating Baseboard, Natural Gas, Solar, Radiant Floor
Cooling Central Air
Flooring Tile, Wood
Fireplace No
Appliance Cooktop, Dishwasher, Dryer, Freezer, Gas Cooktop, Gas Oven, Gas Range, Microwave, Oven, Range, Refrigerator, Stainless Steel Appliance(s), Tankless Water Heater, Washer
Laundry Laundry Room, Multiple Locations
Exterior
Exterior Feature Balcony, Boat Slip, Dock, Gas Grill, Rain Gutters
Parking Features Driveway, Garage, Garage Door Opener, Heated Garage, Off Street, Private
Garage Spaces 1.5
Utilities Available Electricity Connected, Sewer Connected, Trash Collection Public, Water Connected
Waterfront Description Bulkhead,Canal Front,Waterfront
View Open, Panoramic, Water
Total Parking Spaces 3
Garage true
Private Pool No
Building
Lot Description Near School, Waterfront
Foundation Raised
Sewer Public Sewer
Water Public
Level or Stories Tri-Level
Structure Type Aluminum Siding
Schools
Elementary Schools East Elementary School
Middle Schools Long Beach Middle School
High Schools Long Beach
School District Long Beach
Others
Senior Community No
Special Listing Condition None
GET MORE INFORMATION






