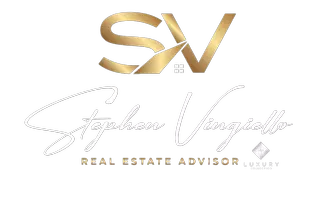
5 Gary DR Farmingville, NY 11738
4 Beds
4 Baths
3,227 SqFt
Open House
Sat Oct 25, 12:00pm - 2:00pm
UPDATED:
Key Details
Property Type Single Family Home
Sub Type Single Family Residence
Listing Status Active
Purchase Type For Sale
Square Footage 3,227 sqft
Price per Sqft $275
MLS Listing ID 923687
Style Colonial
Bedrooms 4
Full Baths 2
Half Baths 2
HOA Y/N No
Rental Info No
Year Built 1987
Annual Tax Amount $14,012
Lot Size 0.390 Acres
Acres 0.39
Property Sub-Type Single Family Residence
Source onekey2
Property Description
Welcome to 5 Gary Drive — a stunning, turn-key Colonial that perfectly blends modern elegance with timeless craftsmanship. Every inch of this beautifully updated home has been thoughtfully designed for comfort, style, and entertaining.
Step inside to an inviting open-concept first floor that seamlessly connects the living spaces. Rich hardwood floors flow throughout, complemented by Deluxe shaker wainscoting and custom trim details that elevate the home's sophisticated aesthetic.
The chef's kitchen is a true showstopper — fully remodeled with granite countertops, premium Bosch stainless steel appliances, including an electric cooktop and range, double-door refrigerator, and built-in microwave. A dedicated coffee bar with a built-in fridge adds an extra touch of convenience and luxury.
Gather for meals in the formal dining room or relax in the family room featuring a cozy fireplace and large sunlit windows. French doors lead to a newly installed Trex deck, perfect for outdoor dining and entertaining.
Upstairs, the primary ensuite has been fully transformed into a spa-like retreat, complete with a standalone soaking tub, glass-enclosed shower, radiant tile flooring, and elegant finishes. Three additional bedrooms offer generous space and comfort, all connected by a custom staircase that ties the home's modern design together.
The finished basement with an outside entrance adds incredible versatility — featuring a separate office (currently a gym), an expansive open living area, and a summer kitchen, ideal for entertaining or multi-generational living. A half bath with existing plumbing provides easy potential for a full bath conversion, alongside ample storage and utility space.
Additional highlights include 3-zone heating with custom baseboard, energy-efficient upgrades, and meticulous attention to detail throughout.
This exceptional property offers the perfect blend of sophistication, comfort, and practicality — a true gem in the heart of Farmingville.
Location
State NY
County Suffolk County
Rooms
Basement Finished
Interior
Interior Features Chefs Kitchen, Eat-in Kitchen, Entrance Foyer, Formal Dining, Granite Counters, In-Law Floorplan, Kitchen Island, Open Floorplan, Open Kitchen, Soaking Tub
Heating Baseboard, Oil
Cooling Central Air
Fireplace No
Appliance Cooktop, Dishwasher, Dryer, Electric Cooktop, Range, Refrigerator, Stainless Steel Appliance(s), Oil Water Heater, Wine Refrigerator
Exterior
Parking Features Driveway, Garage, Garage Door Opener
Garage Spaces 2.0
Utilities Available Electricity Connected, Trash Collection Public, Water Connected
Garage true
Private Pool No
Building
Sewer Cesspool
Water Public
Structure Type Brick,Frame
Schools
Elementary Schools Lynwood Avenue School
Middle Schools Sagamore Middle School
High Schools Sachem
School District Sachem
Others
Senior Community No
Special Listing Condition None
GET MORE INFORMATION






