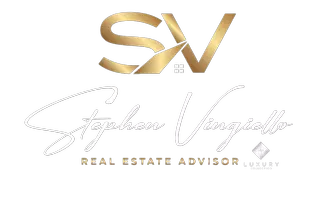
16 Wagon Wheel DR New City, NY 10956
7 Beds
5 Baths
3,047 SqFt
UPDATED:
Key Details
Property Type Single Family Home
Sub Type Single Family Residence
Listing Status Active
Purchase Type For Sale
Square Footage 3,047 sqft
Price per Sqft $262
MLS Listing ID 925458
Style Raised Ranch
Bedrooms 7
Full Baths 5
HOA Y/N No
Rental Info No
Year Built 1982
Annual Tax Amount $19,588
Lot Size 0.820 Acres
Acres 0.82
Property Sub-Type Single Family Residence
Source onekey2
Property Description
Location
State NY
County Rockland County
Rooms
Basement Full, Walk-Out Access
Interior
Interior Features First Floor Bedroom, First Floor Full Bath, Cathedral Ceiling(s), Eat-in Kitchen, Entrance Foyer, Formal Dining, Walk-In Closet(s)
Heating Hot Air
Cooling Central Air
Flooring Hardwood
Fireplace No
Appliance Other
Laundry Laundry Room
Exterior
Parking Features Driveway, Garage
Garage Spaces 2.0
Pool Fenced, In Ground, Outdoor Pool
Utilities Available Electricity Connected, Natural Gas Connected, Sewer Connected, Trash Collection Public, Water Connected
Garage true
Private Pool Yes
Building
Lot Description Back Yard, Near Public Transit, Near School, Near Shops, Private
Sewer Public Sewer
Water Public
Level or Stories One
Structure Type Vinyl Siding
Schools
Elementary Schools Summit Park Elementary School
Middle Schools Pomona Middle School
High Schools East Ramapo (Spring Valley)
School District East Ramapo (Spring Valley)
Others
Senior Community No
Special Listing Condition None
GET MORE INFORMATION






