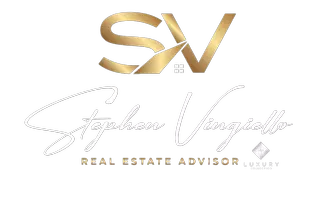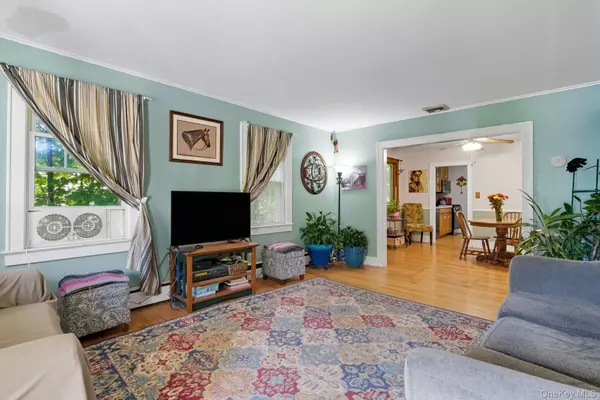
24 Overlook DR Huntington, NY 11743
3 Beds
3 Baths
1,193 SqFt
Open House
Sun Oct 26, 1:00pm - 2:30pm
UPDATED:
Key Details
Property Type Single Family Home
Sub Type Single Family Residence
Listing Status Coming Soon
Purchase Type For Sale
Square Footage 1,193 sqft
Price per Sqft $691
MLS Listing ID 924433
Style Ranch
Bedrooms 3
Full Baths 2
Half Baths 1
HOA Y/N No
Rental Info No
Year Built 1930
Annual Tax Amount $9,375
Lot Size 0.320 Acres
Acres 0.32
Property Sub-Type Single Family Residence
Source onekey2
Property Description
Tucked away on a quiet, secluded street, this charming ranch-style home with a classic rocking chair front porch offers the perfect blend of warmth, character, and modern comfort. Just the right size, this 3-bedroom, 2-bathroom gem features an expansive primary suite on the main floor with a full en-suite bath, plus two additional bedrooms and a second full bath.
The bright, spacious layout flows effortlessly — from the generous living room to the formal dining room, where a wide bay window fills the space with natural light and frames beautiful views of the yard. The kitchen combines timeless charm with modern upgrades, including quartz countertops, a gas oven & range, stainless steel appliances, and thoughtful original details.
Step through the convenient hallway off the kitchen for easy access to the backyard and the large, detached 2-car garage — with plenty of space left to add a pool! Hardwood floors throughout, plus a full unfinished basement perfect for a den, office, or rec room, and an unfinished attic offering loads of storage potential.
This is more than just a house — it's a place to relax, grow, and make your own. Don't miss the opportunity to call this special home yours!
Enjoy peace of mind and years of worry-free living with updates including: 200 Amp electric panel with generator hookup - 2015, Primary bath - 2023, new roof - 2020, kitchen update - 2024.
Location
State NY
County Suffolk County
Rooms
Basement Partial, Unfinished
Interior
Interior Features First Floor Bedroom, First Floor Full Bath, Ceiling Fan(s), Crown Molding, Eat-in Kitchen, Formal Dining, High Speed Internet, Natural Woodwork, Original Details, Pantry, Primary Bathroom, Master Downstairs, Quartz/Quartzite Counters, Washer/Dryer Hookup
Heating Ducts, Hot Water, Oil
Cooling Central Air
Flooring Carpet, Hardwood
Fireplace No
Appliance Dishwasher, Dryer, Gas Cooktop, Gas Oven, Gas Range, Microwave, Refrigerator, Stainless Steel Appliance(s)
Laundry Electric Dryer Hookup, In Basement, Washer Hookup
Exterior
Exterior Feature Garden, Mailbox, Rain Gutters
Parking Features Driveway, Garage
Garage Spaces 2.0
Fence Back Yard
Utilities Available Cable Connected, Electricity Connected, Phone Connected, Trash Collection Public, Water Connected
View Neighborhood
Total Parking Spaces 2
Garage true
Private Pool No
Building
Lot Description Back Yard, Front Yard, Private
Foundation Block
Sewer Cesspool
Water Public
Level or Stories One
Structure Type Frame
Schools
Elementary Schools Woodhull Intermediate School
Middle Schools J Taylor Finley Middle School
High Schools Huntington
School District Huntington
Others
Senior Community No
Special Listing Condition None
GET MORE INFORMATION






