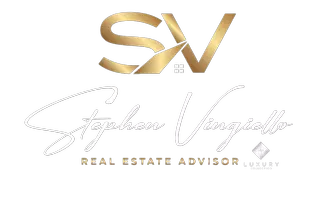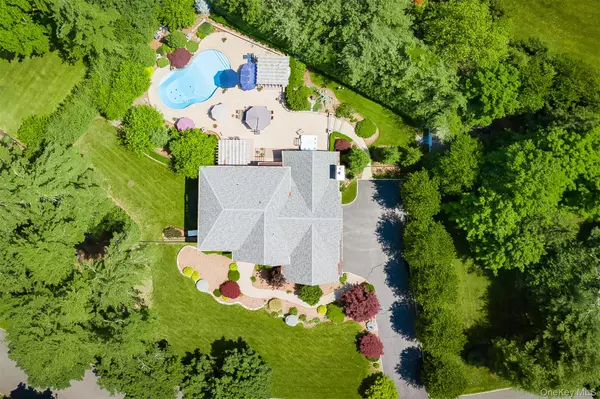
6 Par RD Suffern, NY 10901
6 Beds
5 Baths
6,114 SqFt
UPDATED:
Key Details
Property Type Single Family Home
Sub Type Single Family Residence
Listing Status Active
Purchase Type For Sale
Square Footage 6,114 sqft
Price per Sqft $404
MLS Listing ID 918403
Style Colonial,Estate
Bedrooms 6
Full Baths 5
HOA Y/N No
Rental Info No
Year Built 2005
Annual Tax Amount $37,251
Lot Size 1.060 Acres
Acres 1.06
Property Sub-Type Single Family Residence
Source onekey2
Property Description
Upstairs, the massive primary suite is a true retreat with a tray ceiling, loads of light, a spa-inspired ensuite bath with two separate large sink areas and a walk-in shower, and full-sized laundry room. The room-sized walk-in closet, with tons of built-ins for storage, is a “dream come true”! Three additional bedrooms upstairs, each with access to designer bathrooms, make this home perfect for family and guests. The fully finished basement has 9-foot ceilings and includes a gym and sauna, guest bedroom, gorgeous full bath, ample storage, and an inviting family space made for relaxing or entertaining. Stunning designer furniture- some negotiable upon request.
This turnkey property is more than a home — it is a statement of luxury living at its finest.
Location
State NY
County Rockland County
Rooms
Basement Finished, Full
Interior
Interior Features First Floor Bedroom, First Floor Full Bath, Breakfast Bar, Built-in Features, Cathedral Ceiling(s), Chandelier, Chefs Kitchen, Crown Molding, Double Vanity, Eat-in Kitchen, Entrance Foyer, Formal Dining, High Ceilings, His and Hers Closets, Kitchen Island, Marble Counters, Primary Bathroom, Open Floorplan, Open Kitchen, Pantry, Quartz/Quartzite Counters, Sauna, Soaking Tub, Storage, Tray Ceiling(s), Walk Through Kitchen, Walk-In Closet(s)
Heating Baseboard, Radiant, Radiant Floor
Cooling Central Air
Flooring Hardwood, Tile, Wood
Fireplaces Number 2
Fireplace Yes
Appliance Dishwasher, Dryer, Electric Cooktop, Microwave, Oven, Refrigerator, Stainless Steel Appliance(s), Trash Compactor, Washer, Water Softener Owned
Laundry Laundry Room
Exterior
Exterior Feature Garden, Lighting, Mailbox
Parking Features Attached, Driveway, Garage, Garage Door Opener
Garage Spaces 3.0
Fence Back Yard
Pool In Ground, Outdoor Pool, Pool Cover
Utilities Available Sewer Available
Garage true
Private Pool Yes
Building
Lot Description Back Yard, Garden, Landscaped, Level, Private, Sprinklers In Front, Sprinklers In Rear
Sewer Public Sewer
Water Public
Level or Stories Three Or More
Structure Type Stucco
Schools
Elementary Schools Montebello Road School
Middle Schools Suffern Middle School
High Schools Suffern
School District Suffern
Others
Senior Community No
Special Listing Condition None
GET MORE INFORMATION






