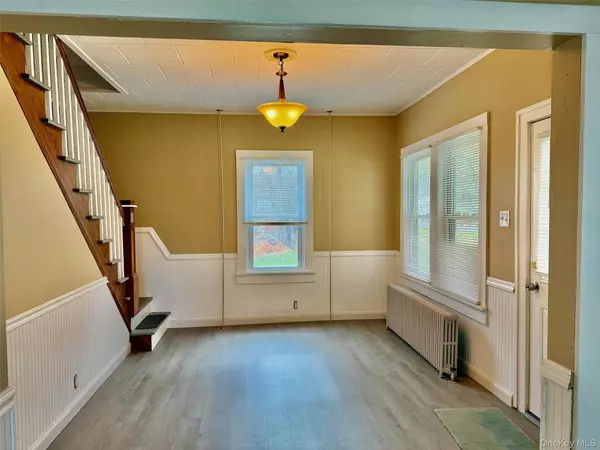
104 Phillipsport RD Wurtsboro, NY 12790
4 Beds
2 Baths
1,552 SqFt
UPDATED:
Key Details
Property Type Single Family Home
Sub Type Single Family Residence
Listing Status Active
Purchase Type For Sale
Square Footage 1,552 sqft
Price per Sqft $244
MLS Listing ID 896975
Style Colonial,Farmhouse
Bedrooms 4
Full Baths 1
Half Baths 1
HOA Y/N No
Rental Info No
Year Built 1924
Annual Tax Amount $5,427
Lot Size 2.000 Acres
Acres 2.0
Property Sub-Type Single Family Residence
Source onekey2
Property Description
Location
State NY
County Sullivan County
Rooms
Basement Full, Walk-Out Access
Interior
Interior Features Ceiling Fan(s), Chandelier, Eat-in Kitchen, Entrance Foyer, Formal Dining, Kitchen Island, Original Details, Pantry, Washer/Dryer Hookup
Heating Oil, Steam
Cooling None
Flooring Carpet, Laminate
Fireplace No
Appliance Dishwasher, Electric Range, Microwave, Oven, Refrigerator
Laundry Electric Dryer Hookup, In Basement, Washer Hookup
Exterior
Parking Features Detached, Driveway, Garage, Off Street
Garage Spaces 3.0
Utilities Available Electricity Connected
Waterfront Description Canal Access,Canal Front,Water Access,Waterfront
Garage true
Private Pool No
Building
Lot Description Back Yard, Front Yard, Part Wooded, Sloped, Waterfront
Sewer Septic Tank
Water Well
Level or Stories Two
Structure Type Aluminum Siding
Schools
Elementary Schools Ellenville Elementary School
Middle Schools Ellenville Junior/Senior High School
High Schools Ellenville
School District Ellenville
Others
Senior Community No
Special Listing Condition None
GET MORE INFORMATION






