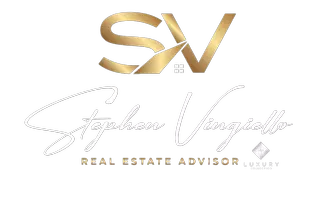$520,500
$500,000
4.1%For more information regarding the value of a property, please contact us for a free consultation.
301 Oak ST Patchogue, NY 11772
2 Beds
1 Bath
1,256 SqFt
Key Details
Sold Price $520,500
Property Type Single Family Home
Sub Type Single Family Residence
Listing Status Sold
Purchase Type For Sale
Square Footage 1,256 sqft
Price per Sqft $414
MLS Listing ID 873309
Sold Date 08/20/25
Style Ranch
Bedrooms 2
Full Baths 1
HOA Y/N No
Rental Info No
Year Built 1929
Annual Tax Amount $7,290
Lot Size 0.290 Acres
Acres 0.29
Lot Dimensions 50x256
Property Sub-Type Single Family Residence
Source onekey2
Property Description
Looking For A Home That Won't Break Your Bank? This Bungalow Style Ranch Is A Must See. Light, Bright & Open Layout. Welcoming Entrance With Southern Exposure Skylight Has Bonus Space For A Home Office & Sitting Area. Main Floor is A 2 Bedroom PLUS A Skylit Loft With New Sheetrock & Carpet To Accommodate Extra Living Space/3rd Bedroom Overlooking Living Room. Large Formal Dining Room. Cathedral Ceilings in Living Room & Dining Area with 2 Skylights & New Laminate Flooring. Updated Full Bath. Eat In Kitchen W/ Gas Cooking, New Refrigerator & Dishwasher. Brand New Trex Deck Off Of Sliders Overlooking 255' Deep Property. Hardwood Floors As Seen In Primary Bedroom. Close To All Major Highways, Patchogue Village & Beaches, Downtown Shopping and LIRR. Super Low TRUE Taxes $7290.02.
Location
State NY
County Suffolk County
Rooms
Basement Unfinished
Interior
Interior Features First Floor Bedroom, First Floor Full Bath, Cathedral Ceiling(s), Eat-in Kitchen, Entrance Foyer, Formal Dining, High Ceilings, Recessed Lighting, Washer/Dryer Hookup
Heating Natural Gas
Cooling None
Flooring Hardwood, Laminate
Fireplace No
Appliance Dishwasher, Dryer, Gas Range, Microwave, Refrigerator, Washer, Gas Water Heater
Laundry Electric Dryer Hookup, In Basement
Exterior
Parking Features Driveway
Utilities Available Cable Connected, Electricity Connected, Natural Gas Connected, Phone Connected, Trash Collection Public, Water Connected
Garage false
Private Pool No
Building
Lot Description Level
Foundation Block
Sewer Cesspool
Water Public
Level or Stories Two
Structure Type Vinyl Siding
Schools
Elementary Schools Medford Elementary School
Middle Schools South Ocean Middle School
High Schools Patchogue-Medford
School District Patchogue-Medford
Others
Senior Community No
Special Listing Condition None
Read Less
Want to know what your home might be worth? Contact us for a FREE valuation!

Our team is ready to help you sell your home for the highest possible price ASAP
Bought with Leesa Byrnes Realty Inc

