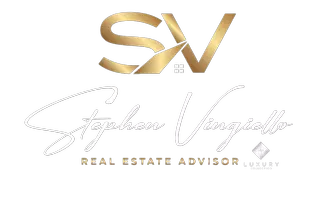$435,000
$449,000
3.1%For more information regarding the value of a property, please contact us for a free consultation.
27 Fieldstone DR #179 Hartsdale, NY 10530
3 Beds
2 Baths
1,350 SqFt
Key Details
Sold Price $435,000
Property Type Condo
Sub Type Stock Cooperative
Listing Status Sold
Purchase Type For Sale
Square Footage 1,350 sqft
Price per Sqft $322
MLS Listing ID 826961
Sold Date 09/08/25
Style Garden
Bedrooms 3
Full Baths 2
HOA Fees $1,662/mo
HOA Y/N Yes
Rental Info No
Year Built 1959
Property Sub-Type Stock Cooperative
Source onekey2
Property Description
Renovated 3-bedroom/2-bathroom cooperative apartment in the desirable Rex Ridge community of Hartsdale. Nestled atop a hill in a picturesque tree-lined setting, this spacious one-level home with large windows on both sides, is bathed with abundant natural light. Designed for comfortable modern living, this home truly allows for being close to all of the excitement when desired, with the ability to return for a respite in elevated tranquility, both inside the home and outside in the garden. Recessed lighting, Luxurious European Grohe bath fixtures, fan ventilation to the exterior, coordinated high-end Frigidaire Gallery kitchen appliances and air conditioner units add to the allure of this home. The separate living and dining areas provide the perfect space for entertaining while the stylish kitchen is outfitted with smudge-free stainless steel appliances, solid quartz countertops and plenty of storage, ideal for both small and large meal preparation. The bedrooms are situated opposite the living and entertaining spaces with the spacious primary suite featuring a generous walk-in closet and full bath with walk-in rain shower. The additional 2-bedrooms are sizable along with the 2nd full bathroom. The adjacent laundry area features a full-size in-unit Electrolux washer and dryer for added convenience. Rex Ridge offers a professionally managed community with fantastic amenities, including in-ground, seasonal pool and playground. Located near numerous shopping and dining options, minutes to the White Plains Metro-North station for NYC access, along with bee-line bus service, 287, the Sprain Brook, & Bronx River Parkway. This home combines serene suburban living, unbeatable accessibility, and an efficient stylish design.
Location
State NY
County Westchester County
Interior
Interior Features Entrance Foyer, Walk-In Closet(s)
Heating Natural Gas, Other
Cooling Wall/Window Unit(s)
Flooring Hardwood, Laminate, Tile
Fireplace No
Appliance Dishwasher, Dryer, Gas Range, Refrigerator, Stainless Steel Appliance(s), Washer, Gas Water Heater
Laundry In Unit
Exterior
Exterior Feature Private Entrance
Parking Features Assigned, Garage, Parking Lot, Waitlist
Utilities Available Electricity Available, Natural Gas Connected, Sewer Connected, Trash Collection Public
Amenities Available Pool
Garage true
Building
Sewer Public Sewer
Water Public
Structure Type Brick
Schools
Elementary Schools Richard J Bailey School
Middle Schools Woodlands Middle/High School
High Schools Greenburgh Central
School District Greenburgh Central
Others
Senior Community No
Special Listing Condition None
Pets Allowed Cats OK, No Dogs
Read Less
Want to know what your home might be worth? Contact us for a FREE valuation!

Our team is ready to help you sell your home for the highest possible price ASAP
Bought with Redfin Real Estate
GET MORE INFORMATION


