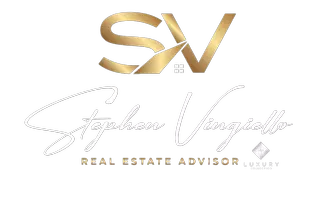$3,000,000
$2,498,000
20.1%For more information regarding the value of a property, please contact us for a free consultation.
783 Remsens LN Muttontown, NY 11771
5 Beds
4 Baths
4,247 SqFt
Key Details
Sold Price $3,000,000
Property Type Single Family Home
Sub Type Single Family Residence
Listing Status Sold
Purchase Type For Sale
Square Footage 4,247 sqft
Price per Sqft $706
MLS Listing ID 868395
Sold Date 09/12/25
Style Exp Ranch
Bedrooms 5
Full Baths 4
HOA Y/N No
Rental Info No
Year Built 1962
Annual Tax Amount $35,201
Lot Size 2.003 Acres
Acres 2.0031
Property Sub-Type Single Family Residence
Source onekey2
Property Description
Tucked away on lush, landscaped grounds filled with specimen trees and vibrant perennials, this meticulously renovated 5-bedroom, 4 bathroom expanded ranch offers exceptional indoor-outdoor living. The home features an open-concept layout with custom millwork throughout, including a sun-filled eat-in chef's kitchen outfitted with top-of-the-line appliances, oversized center island, and cozy breakfast nook that flows into the den with built-ins and gas fireplace. Walls of windows in the elegant dining room frame breathtaking views of the verdant rear property, while the richly appointed office features coffered ceilings and a second fireplace-ideal for working from home. The spacious primary suite impresses with a tray ceiling and luxurious spa bathroom boasting vaulted ceilings, a free standing pedestal tub, walk-in shower, and access to a private brick patio. Basement has new playroom w/ split unit heating and cooling. Step outside, to your personal retreat with a new saltwater pool, expansive stone patio, pergola-covered outdoor dining area, and built-in grill station-perfect for summer entertaining. Energy efficiency meets modern convenience with solar-panels and full house generator. This move in ready home is the perfect blend of luxury, comfort, and sustainability.
Location
State NY
County Nassau County
Rooms
Basement Finished, Partial, Partially Finished, Storage Space
Interior
Interior Features First Floor Bedroom, First Floor Full Bath, Chandelier, Chefs Kitchen, Crown Molding, Eat-in Kitchen, Entrance Foyer, Formal Dining, High Ceilings, High Speed Internet, His and Hers Closets, Kitchen Island, Primary Bathroom, Natural Woodwork, Open Floorplan, Open Kitchen, Pantry, Quartz/Quartzite Counters, Recessed Lighting, Soaking Tub, Sound System, Storage, Tray Ceiling(s), Walk-In Closet(s), Whole House Entertainment System
Heating Forced Air, Natural Gas
Cooling Central Air
Flooring Ceramic Tile, Hardwood, Other
Fireplaces Number 2
Fireplaces Type Family Room, Gas
Fireplace Yes
Appliance Convection Oven, Dishwasher, Dryer, Exhaust Fan, Freezer, Gas Cooktop, Gas Range, Microwave, Refrigerator, Stainless Steel Appliance(s), Washer, Gas Water Heater, Water Purifier Owned
Exterior
Garage Spaces 2.0
Pool In Ground, Outdoor Pool, Pool Cover, Salt Water
Utilities Available Cable Connected, Electricity Connected, Natural Gas Connected, Trash Collection Private, Water Connected
Garage true
Private Pool Yes
Building
Sewer Cesspool
Water Public
Structure Type Clapboard,Frame
Schools
Elementary Schools Ann Macarthur Primary School
Middle Schools Locust Valley Middle School
High Schools Locust Valley
School District Locust Valley
Others
Senior Community No
Special Listing Condition None
Read Less
Want to know what your home might be worth? Contact us for a FREE valuation!

Our team is ready to help you sell your home for the highest possible price ASAP
Bought with Signature Premier Properties
GET MORE INFORMATION


